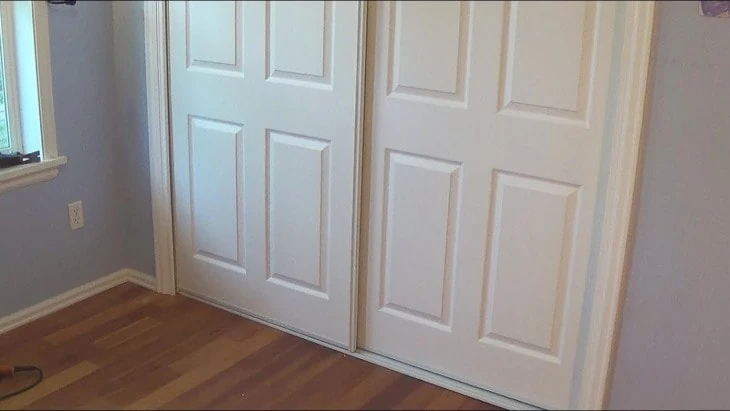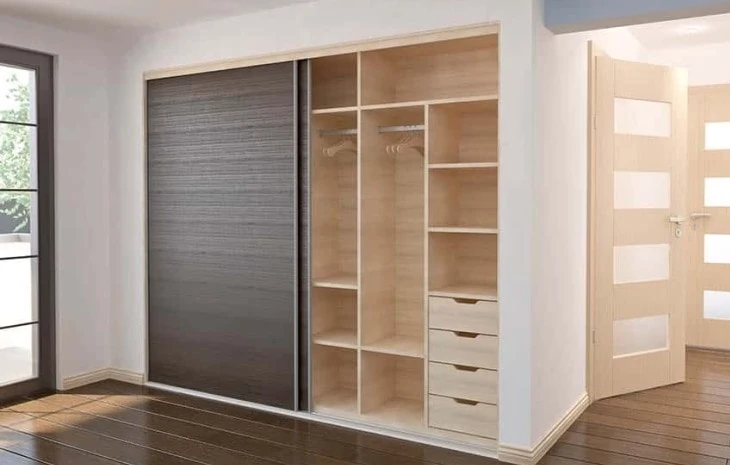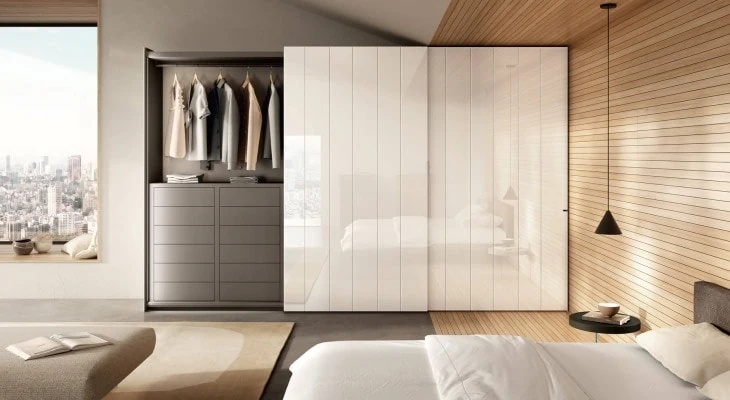Measuring the opening size for your sliding closet doors is generally not difficult, but requires some attention if you want to get the final result right.
If your measurements are off even just by a little, this will be very noticeable in the final product. It might also lead to structural problems down the road as the walls of your home settle and adjust.
Generally, you should leave at least two inches of extra space above a sliding closet door for a finished opening. The same height can be used for a rough opening, with an extra inch of horizontal space to account for jambs or other finishing elements.
Table of Contents
What’s a Rough Opening?

A rough opening refers to the opening around a door – like a sliding closet door – before any frames and other finishing touches are installed.
Rough openings are larger than finished openings because they need to account for the thickness of the frame, jambs, and other similar elements.
Sliding doors tend to be easier to fit due to their opening mechanism. Rotating doors that use hinges are usually more complex because you need to account for the length of the screws.
Bifold doors typically require a larger opening than other models and should be measured more carefully.
What’s a Finished Opening?

A finished opening is what you get after the door’s frame has been installed.
Depending on the type of framing you use, the size difference between a finished and a rough opening might be negligible. However, you will usually lose at least one inch of free space after putting in the frame.
You will have to account for even more space for specific door mechanisms. If you plan on using sliding doors for all your closets, you will typically have more freedom in choosing thinner framing.
You should still make sure that you get the measurements right because leaving too much free space can make the door look unsightly.
Opening Size Considerations for Sliding Closet Doors

For a typical 48 x 80-inch sliding closet door, you should leave 48 x 82 inches for a finished opening. For a rough opening, increasing the width by one inch – 49 x 82 should suffice in this scenario.
This will leave you with enough room for your framing as well as any additional drywall work and extra details that you might want to install.
Keep in mind that the bottom opening of your door will vary a lot from one model to another. It’s normal to have an opening of more than one inch on that end, and in some models, it can reach up to two inches.
The type of flooring you’re using will also make a difference in the size of the opening below the door.
For some sliding door models, one inch of horizontal space might not be enough for a rough opening. You should generally not leave more than two inches of space unless you’re installing a door with a more complex mechanism (like a bifold door).
The above guides can easily be extended to different door sizes and are more or less universal. For example, a 36 x 80-inch door will require a 38 x 82 rough opening in most cases.
It doesn’t matter if your door is an especially thin model. A 24 x 80-inch sliding closet door should have a rough opening of 26 x 82 inches.
For some door models, you can increase the vertical size of the opening by up to half an inch. Some experts recommend leaving 2½ inches above the door if you want to accommodate thicker frames. Especially if you plan on installing a door model with a larger opening on the bottom.
Final Thoughts
The size of your rough or finished opening for a sliding closet door follows the same general guidelines regardless of the actual door size, with some small exceptions.
You should always leave 1-2 inches of vertical space, and usually around one inch of horizontal space depending on the model.
Thicker frames and doors with a larger opening at the bottom may require a larger vertical opening. This is especially true when using thicker flooring that reduces the opening size.

