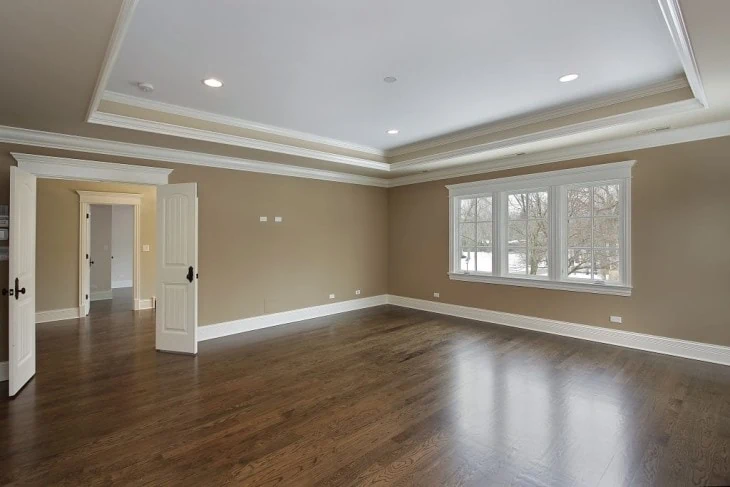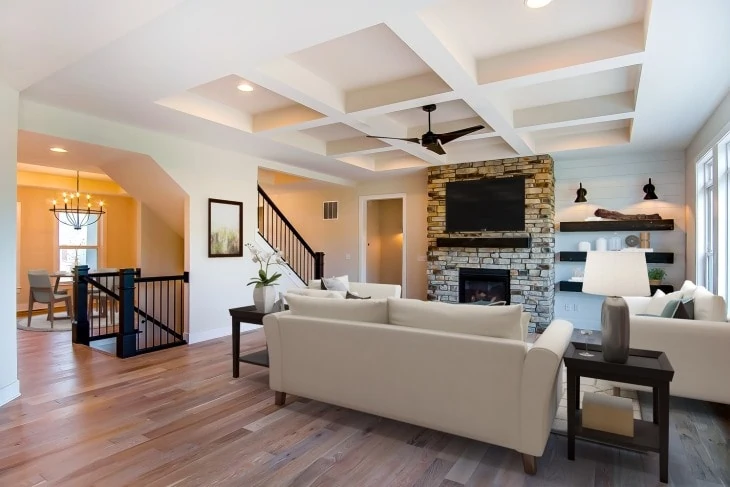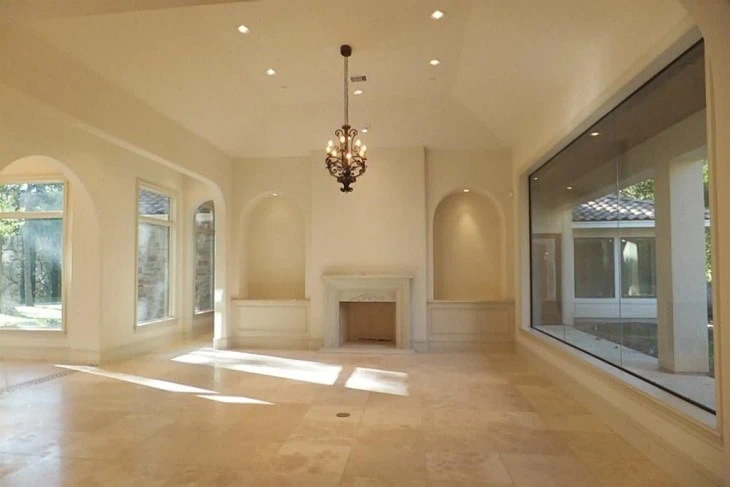The height of your ceiling defines the spaciousness of the room, but it has to be in proportion to the rest of the room and complement the function of the room or it will look like something from a fantasy tale.
When choosing between a 10 or 12 feet high ceiling, the factors are very different from when you are building a house to renovating an existing home. You can even have different ceiling heights within a house.
I have put together some of the points to consider when choosing which ceiling height is best for you.
Choosing between a 10 and 12 feet ceiling is not an easy decision and many factors need to be considered besides your own preferences. You need to take into account the room proportions, energy requirements, natural light available, type of ceiling design you want, and the structural integrity of your house.
Table of Contents
Standard Ceiling Height

Timber is normally supplied in 8-foot lengths and drywall sheets come in 4-foot lengths. It was convenient to not have to cut these raw materials and the height of the standard ceiling was made 8-foot high as a consequence.
With the advent of modern building materials and tools, modifying raw materials and moving ceilings became a lot easier and these days houses are built with 9-foot ceilings on the first floor and lower or higher ceilings for the upper floors.
Why Your Ceiling Height Matters
There is more to designing your home than ensuring that each room is big enough to fit your furniture comfortably. Believe it or not, your ceiling height plays a big part. See some tips below.
Proportions of the Room
The proportions of a room are important to the utility of the room and the sense of comfort for those in the room. The length and width of the room are just as important as the height.
A low ceiling will make you feel boxed in while a very high ceiling in a small room will look unnatural and disturbing. The ideal ceiling height for an aesthetically pleasing room is calculated by adding the length of the room to its width, then dividing the result by two.
Temperature Control
Smaller rooms are easier to heat and cool which is why older houses without temperature regulators preferred lower ceilings.
Modern technology makes it easier to control the temperature of any size room, but it does take a lot of energy to get and keep a large room at the desired temperature.
The lower the ceiling the quicker a room is heated as heat rises and the room heats up from the top down. A room with a higher ceiling is easier to cool and feels more open and airier.
There is no right or wrong answer when it comes to the best ceiling for you. Your choice of ceiling height depends on your requirements and preferences of ceiling types.
Construction Cost

Higher ceilings generally require higher walls and more materials such as drywalling and paint.
You can use the standard 8-foot wall and add trusses to make the ceiling higher, but this all will add to the cost of the project. The construction cost of a 12-foot ceiling will require substantially higher walls.
Why Choose a 10 Feet Ceiling?

Having a one foot taller than the standard ceiling adds a different dimension to your home and makes it look bigger. It is also perfect for installing designer ceilings or crown moldings as these features tend to drop your ceiling height.
The extra height allows you to select from some of the ceiling types that require a bit of extra height like coffered ceilings. These ceilings have a three-dimensional look through the use of grooved panels that give a checkerboard appearance.
Another type of ceiling that requires a 10-foot ceiling is the tray ceiling. This ceiling type is created with a flat 9-foot ceiling that has a central section raised one foot higher.
When is a 12 Feet Ceiling Better?

If you want a grand spacious look with chandeliers, large rooms, and bulky furniture then a 12-foot ceiling is the way to go. Many ceiling types require a 12-foot ceiling and you can create a very unique look without it needing to look like a very high ceiling.
The sloped, vaulted, or cathedral-style ceiling requires a minimum of 12-feet and can feature murals, chandeliers, skylights, or exposed beams.
The cathedral ceiling features equal sloping sides and a raised middle point. Vaulted has a combination of curved arches under the rafters depending on the style you select.
Final Thought
It is not easy to decide which ceiling height to select and it is best to talk to your builder or designer about the overall look you want to achieve and what the structure of the house can accommodate.
Tour some show houses to find examples of 10 and 12-feet high ceilings to experience the dimensions for yourself before you commit.


Uggh!
Have 12 ft ceilings, in kitchen, family room, impossible to hear each out. Was great when I saw it, REGET it big time. No cash remains for drop ceiling project.